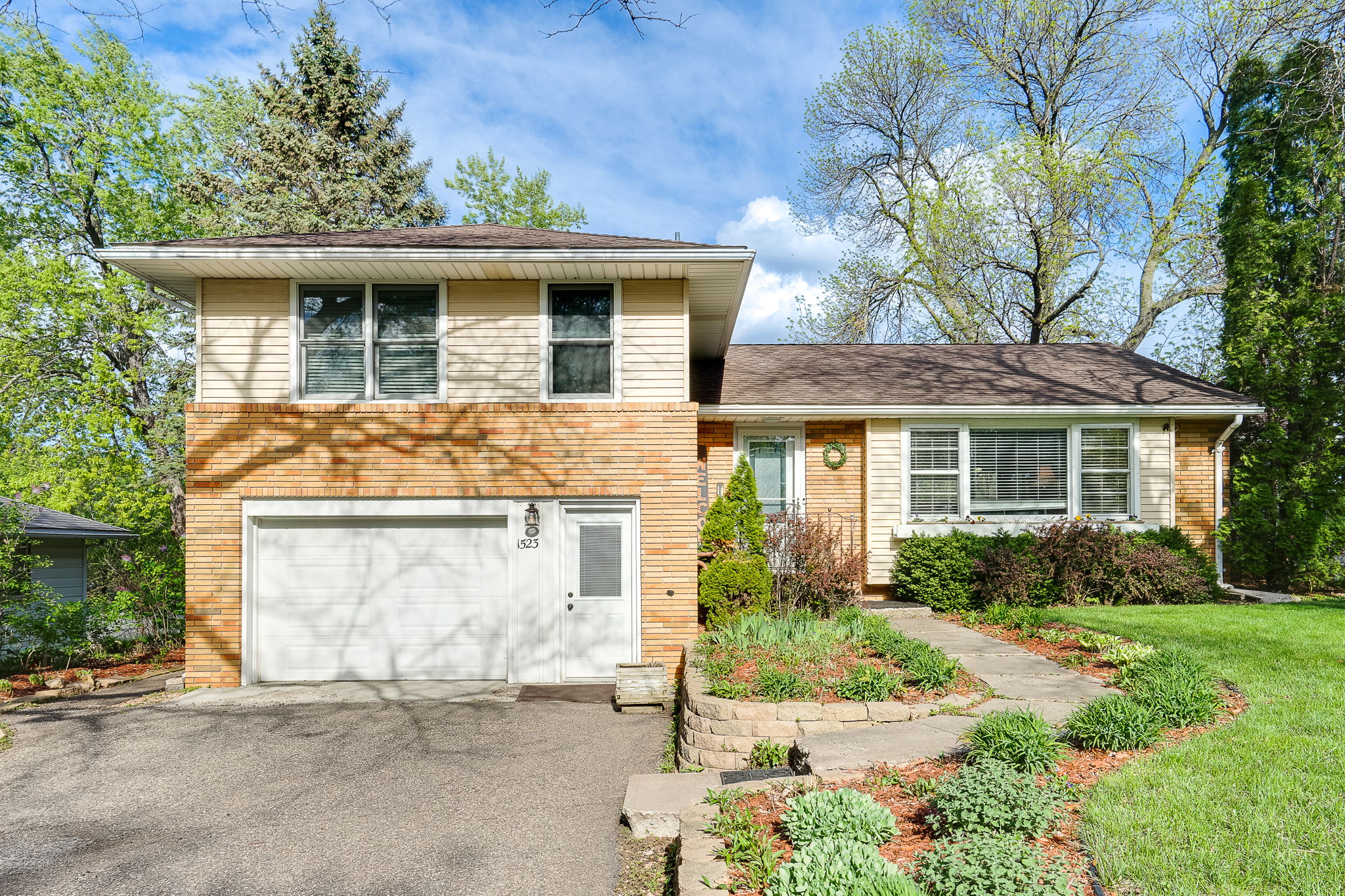Details
This home has so much to offer! You'll immediately notice the beautifully updated flooring when you walk in the home. The main floor features a large living room, informal dining area, kitchen and your new favorite room, the three season porch. The kitchen has painted cabinets, a gas range, SS appliances, tile backsplash and a high counter for casual eating. Upstairs are three bedrooms. The primary has it's own private 3/4 bath and a walk in closet. There is also another full bath on this level. The bath vanities and flooring have also been updated. The garage level has a Pinterest ready mudroom/hall that leads from the attached garage to the large family room. Need multi generation living or a home business? There is a 4th level that could separated from the main home or utilize as 4th bedroom & more living space! Other updates: include furnace, A/C, & water heater.
-
$345,500
-
3 Bedrooms
-
2.5 Bathrooms
-
1,990 Sq/ft
-
Lot 0.26 Acres
-
1 Parking Spots
-
Built in 1955
-
MLS: 6532947
